HE workplace of the century. XXI has become humanized and there are even those who will not accept the role of their dreams if the company space is conservative. It’s fair. To captivate people to become good professionals, it is necessary to seduce them. If we take seriously the influence of each person’s physical and emotional well-being on their professional performance, we understand why gentle and the hard skills They are no longer enough to keep an employee in a company for a long time. At least, these days. And you don’t even have to be a unicorn company to transition to a welcoming environment whose purpose is, above all, to be welcoming.
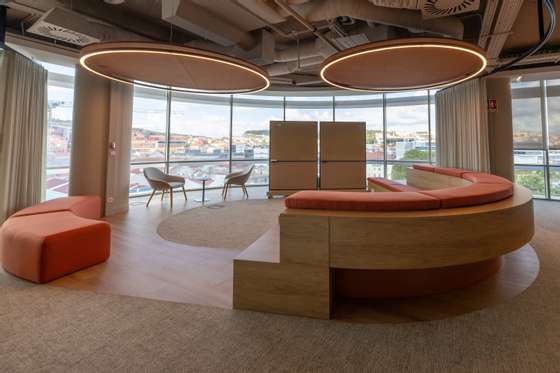
Give and receive: a virtuous circle
Conscious companies have already understood this and many are already capable of making the commitment: if they provide a good work environment for their employees, they will respond with more productivity and greater efficiency. A good environment means everything that facilitates communication, interaction and team happiness. And it all starts in one place.
In this sense, Galp approached JLL to build what has already become the place of choice for the entire company team: its new headquarters. The consultant’s involvement began with the definition of the workspace strategy – Workplace Strategy -, which resulted in a remarkable teamwork with JLL, OpenBook and Tétris, responsible for the architecture and construction of all the interiors and furniture, respectively. But what is the relationship between the new space and employee well-being?
The fact that there are no longer fixed places or technology is one of the advantages, but whoever enters the new GALP headquarters cannot remain indifferent to its magic. There are 16,000 m2 of harmonious spaces, in which it is a pleasure to work or live. We dare to say that it is a beautiful work of contemporary art, where sustainability, technology and functionality fully coexist. It is mainly in its sobriety where the wonder lies: its curvilinear architecture invites us to walk through the luminous interior that shows discreet colors, such as teal, beige or terracotta, but that also transports us to a sustainable universe: the materials for he. The walls, furniture or decorative elements are organic and natural, and often come from recycled waste (specifically, ocean waste), with zero carbon emissions. On the other hand, they are more durable and require less maintenance.
A unique building
After all, what changes in Galp’s new home? Strictly… everything! More spacious spaces, more work flexibility, more class: that view over the Tagus and the 25 de Abril Bridge is memorable! -, more sustainability, more technology, more Portugueseness. But join us on a journey through the building.
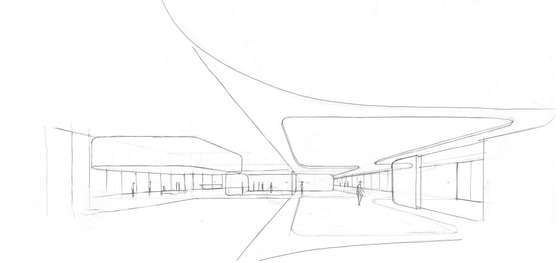
Building Design by OpenBook
Floor 0. It became an open space for the company’s community of partners. In addition to the reception, the auditorium, the training rooms and the laboratory, this is a place prepared to host multinational events in a way that could not happen before.
Floor 1. Connected to floor 0 by an incredible staircase, to promote mobility, this floor has the business center (meeting rooms for visitors) that are divided and coexist with a meeting room gaming equipped with all a millennial always dreamed of: Pacman, Starwars and Dragon Ball slot machines delight those who come here to relax. Without forgetting the piano and acoustic guitar, which reveal talents never before shared. The cafeteria (with a Justa Nobre menu) also took on a different look, with more intimate spaces of good dinner.
Floor 2. This is the wellness center that any company dreams of having in its facilities. It includes a dental clinic and a fully equipped gym, as well as a pilates/yoga room.
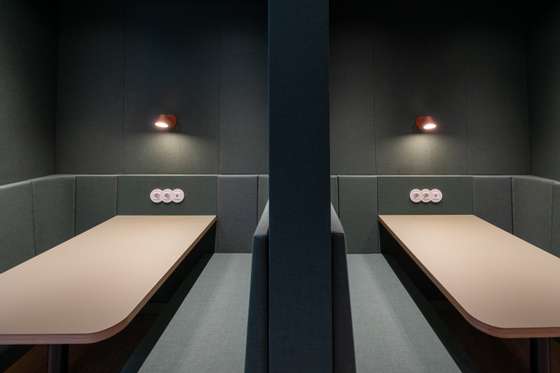
Floors 3/4/5. In the new work floors there is no obligation to remain at the same desk every day. In fact, in the new building it is not even mandatory to work at a desk. Why not use the meeting booths, the agoras, the refectory or roof? There are no limits to creativity and collaboration here.
Floor 6. A plant that combines administration offices with work spaces for employees. Proof that management has reached out to the team. 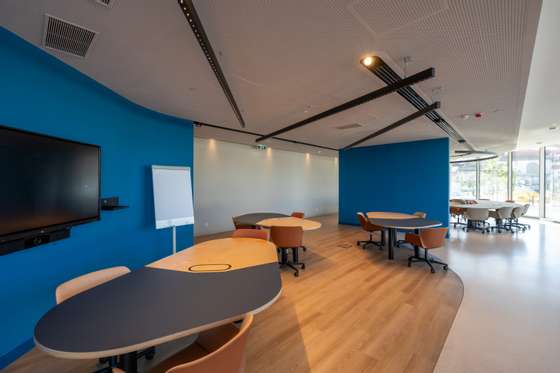
7th floor. Roof. A unique view of the Tagus River and the 25 de Abril Bridge. A leisure area prepared to be transformed into a meeting and collaboration space between teams.
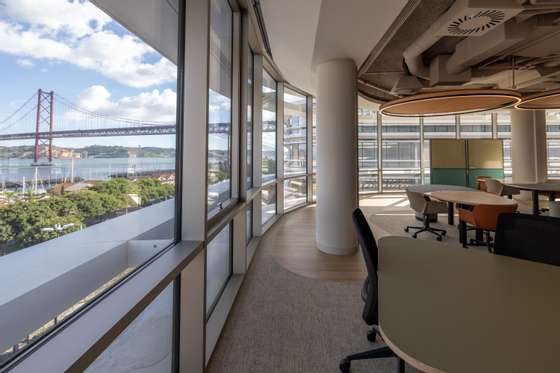
The introduction of natural plants was common to all the floors (yes, there are people who take care of them every day), as well as the concern to decorate the hallways with tiles by Portuguese artists. The Portuguese are also all the collaborating suppliers of this work.
This article was published within the framework of the Rota Imobiliária project, in collaboration with JLL: https://observador.pt/seccao/rota-imobiliaria/
Source: Observadora
